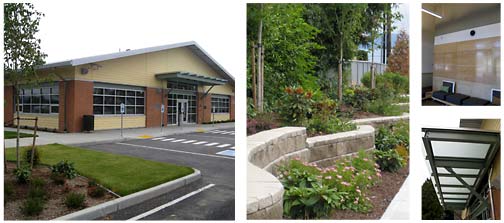FACILITIES, OPERATIONS & MAINTENANCE CENTER
Renton School District
Greene Gasaway Architects developed a program and designed a new facilities and maintenance center for the Renton School District on a site previously occupied by the Thomson Early Childhood Center. The facility’s design reflects the community’s desire for a facility integrated into the neighborhood fabric. The resulting design is a marriage between the residential character of the area and the commercial needs of the facility.
The residential character and scale is matched by creating separate yet conjoined buildings as well as using classic residential elements such as gable roofs and brick. The building is sited to provide territorial views of Mt. Rainier and the valley below. The building interior incorporates daylighting through the use of skylights and storefronts to energize the spaces while minimizing the institutional feel.
