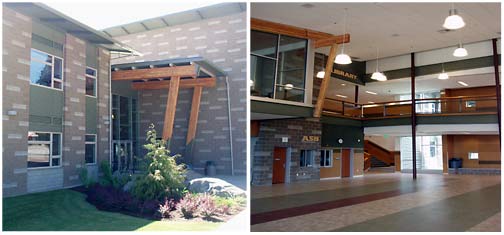TIMBERLINE HIGH SCHOOL
North Thurston Public Schools
North Thurston Public Schools turned to Greene Gasaway Architects (GGA) when the initial design exceeded the available funds by 30%. GGA worked with district staff and the architect to develop options that met the program and budget. A three-phase plan was developed that maintained all programs while keeping the students on campus during a 2-½ year construction process. Construction was accomplished with three separate construction contracts completing in 2009. The project has been completed under budget.
Construction included modernization of 80,085 sf and a new addition of 119,100 sf. Most regular classrooms are now located in the new addition which is organized into two 2-story wings and one 3-story wing. The classrooms have overhead digital projectors, sound enhancement systems and air conditioning. The existing theater, gym and swimming pool were fully modernized, and a new auxiliary gym was constructed. Existing fields and were upgraded. Bus drop-off and faculty parking was separated from parent drop-off and student parking.

PROJECT AT-A-GLANCE
• Occupancy: 2009
• Area: 199,185 SF
• Cost: $54,772,654
FACT SHEET